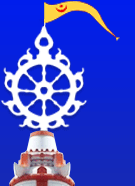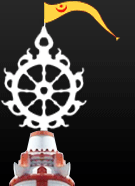SHREEMANDIRA >> Architecture
The present gigantic temple of Shree Jagannatha was built during the rule of Anantavarman Chodaganga Deva, the founder of the Ganga dynasty in the first part of 12th century A.D. The temple stands in the centre of the inner courtyard on a high raised platform. It has four component parts consisting of Vimana or Deula (Garbhagriha), Jagamohana, Natamandapa and Bhogamandapa. The architectural style of the temple is a combination of two types of the temple structures, i.e. Rekha and Pidha. While the Vimana is built in the style of nagara type rekha deula, the Jagamohana is in the form of Pidha deula. Shree Jagannatha Temple is one of the most finished and refined manifestation of the Indian, especially the Kalingan Architecture.
Vimana (Deula):
The main temple, the sanctuary (Garbhagruha) is commonly known as Vimana or deula and is built in the frame work of Nagara Sthaptya as a rekha deula characterized by curvilinear tower known as sikhar. The viman or deula is built on the pancharatha ground plan in such a manner that its vertical shape starting from the bottom upto the highest level of the curvilinear sikhar is divided into five projected column or pillar like structure i.e rath in each of the four sides. Here lies the unique architectural beauty of the Pancha ratha rekha deula of Shree Jagannatha. Both the Vimana (Sanctuary) and the porch (Jagamohana) are divided into five principal parts along the vertical plane, via, the foundation pishta or pitha, the bada (vertical or perpendicular wall), gandi (trunk of a body) i.e, the curvilinear tower in the case of a rekha deula and pyramidal roof in the case of pidha deula and mastaka (head of the crowning elements); while the mastaka is circular in cross section, the bada and the gandi are square internally in horizontal sections. Moreover, all the architectural components, Pishta, bada, gandi and mastaka appear to have perfect symphony with one another and combine harmoniously in a masterly architectural conception as a whole. The Natamandap (the audience hall) and the Bhoga Mandap (the hall for residuary offerings) built in a row in an axial alignment in east-west direction.
The deplastered surface of Shree Jagannatha Temple has brought to light an array of sculptures and other decorative details. The minute designs and figurines have been carved and cut in stone with such consummate skill that they create almost an illusion of wood or ivory carvings. The lower portion of the platform containing the friezes of Elephants, Horses, Camels and procession of warriors, Above it, the remaining portion the platform is decorated with scroll and floral designs and top-most course of the platform is depicting the procession of horses and elephants above the platform, where the original temple structure starts. The pabhaga portion is having panchang bada divisions like pada, kumbha, pata, kani and vasanta.
Above the pabhaga, talajangha is exists having miniature temple replicas with khakaramundi is shown projecting out from the kanikapaga, Rahapaga and Anurahapaga walls. The corner space in between the two khakaramundi shrines within the Talajangha portion is occupied by the gaint figures of Gajasingha simha, trampling over ‘Apasmarapurusha’ or demon.
The upper jangha portion all around the temple again exhibiting miniature pidha deul just above the khakaramundi of the Talajangha. The corner spaces in between the two pidha deulas or upper jangha is occupied by life-size sculptures of Madanikas and Sura sundaris in different actions. They are carved in round and exhibiting superior workmanship, modeling, anatomy, ornamentation and feminine beauty with laughing countenance are superb.
In the Gandi level, Bhumi-Amlas are exposed which are also forming off-sets parallelly running all around the temple surface wall and decorated with creepers, floral designed and rows of swans & animals etc.
The programme of the Raha paga is different. It contains large niches for the Parsva-devatas on different sides. The southern niche contains the Varaha incarnation; the northern niche houses the Trivikrama image and the western niche shows the Nrusimha from of Vishnu. These three images are made of chlorite and are very exquisitely carved.
On both side of the outer wall of the main temple, figures of Vishnu four on either side are carved which altogether depict 24 forms of Vishnus, such as Keshava, Madhava, Damodara and Narayana etc. In the central part of each miniature shrine, images of Vishnu, Dhanwantari and Brahma etc are incorporated within inches of each miniature shrine.
The temple has been declared as a National Monument for preservation in 1975. By an agreement dated 22.8.1979, the conservation works have been entrusted to Archaeological Survey of India (ASI).





